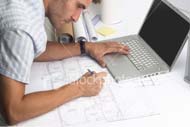
Cad Charrette Team
 One of our newest services is geared for developers & builders called "Cad Charrette Team" were you can hire a team of 7 to 10 Cad Professionals to assist your company with your Schematic Design, Design Development, and Construction Documents. Many have asked us what charrette means we have researched it and the definition is as follow: "The term charrette can refer to an intense period of work by one person or a group of people prior to a deadline. The word charrette can refer to any collaborative session in which a group of designers drafts a solution to a design problem or objective". While the structure of a charrette varies depending on the design objective and the individuals in the group, charrettes often take place in multiple sessions in which the group divides into sub-groups. Each sub-group then presents its work to the full group as material for future dialogue.
One of our newest services is geared for developers & builders called "Cad Charrette Team" were you can hire a team of 7 to 10 Cad Professionals to assist your company with your Schematic Design, Design Development, and Construction Documents. Many have asked us what charrette means we have researched it and the definition is as follow: "The term charrette can refer to an intense period of work by one person or a group of people prior to a deadline. The word charrette can refer to any collaborative session in which a group of designers drafts a solution to a design problem or objective". While the structure of a charrette varies depending on the design objective and the individuals in the group, charrettes often take place in multiple sessions in which the group divides into sub-groups. Each sub-group then presents its work to the full group as material for future dialogue.
We at STE inc, are using this format as a tool ! to design large amount of work in a short period of time, for example 20 residential homes with 2 or 3 alternate elevations for a total of 60 residential homes within a time span of perhaps one to two months. Such charrettes serve as a way of quickly generating a design solution while integrating the aptitudes and interests of a diverse group of people. Another term we use is an organize workshop of talented individuals and designers working toward a common goal, which the end result it to provide a large quantity of homes under a strict quality guideline for developers and builders.
One aspect of our business that sets us apart from our competition is our CAD Charrette Team. Are you tired of waiting three or even four months for 5 or 6 complete sets of construction documents? Do you have to get a new product line started quickly and don't have the three months to wait?
CAD Charrette Team, can provide up to 6 complete sets of construction documents in a matter of one business week. Sound impossible? Hardly. Once the designs of the new product have been approved, we will send one of our consultation teams to your office or hotel near your location, with our own equipment and work on nothing but your new product. The end result will be a complete set of construction documents that you can use to start the building process.
Our company's unique ability to produce this many drawings while maintaining the highest level of quality makes this service a real asset to our clients who are in need of a fast turn-a-round time for their product line.
Completed construction documents include the following sheets:
- Foundation plan
- Floor Plan
- Reflective Ceiling Plan
- Electrical plan
- Roof Plans
- Exterior Elevations
- Building Sections
- Wall Sections
- Exterior Details
- Window & Door Schedules
- Structural Details
- Roof Framing
- Lintel Schedule & Details
- Lintel Schedule