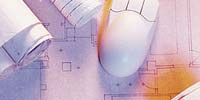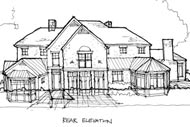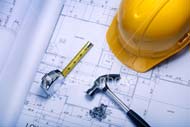Residential Home Design Studio

System Tek Enterprise, Residential Home Designers Division, is ready to assist you and your company in the design of your future homes. We are dedicated to excellence and well- equipped with the finest state of the art AutoCAD Workstations, which allows us to provide our customers with the quality production results they deserve. Our expertise includes Schematic Design, Design Development, and Construction Documents or re-modification of an existing residential / architectural home to complete transfer of hand-drafted plans into computer generated working drawings.
We guide you step by step thru all phases:
Schematic Design | Design Development | Construction Documents | Construction Administration | Bidding or Negotiation
STE - Distinctions
The difference between our competitors and us, is measured strongly through our commitment and professional service to each and every one of our customers. We design prestige custom homes to suit the needs of their owners.
One factor which separates us from other designers and architects is our ability to deliver your plans on a timely basis, so that you meet your projects and banks time frame. Another advantage is how we price our services, which is extremely affordable and competitive.
We have an architectural consultant to review and examine your dream home before the construction stage begins. Feel free to call us, we are here to serve you and all your designing needs.
What we offer
- Residential & Commercial.
- Complete Plan Services from Schematic Design, Design & Development to Full Construction Documents.
- Unique "One-of-a-Kind" Custom Homes.
- Complete re-modification of existing Residential Plans into Working Drawings.
- Drafting & Design Services.
- Transfer of Hand-Drawn Plans into Computer Generated Drawings.
- Computer Aided Drafting Services.
- Complete Home Remodels.
- Residential Room Addition & Renovation Layout & Design.
- Our Plan Package Information.
- Theater Room / Multi-media conversion.
- Duplexes & Multi-Family Housing.
- Procurement of Structural Professional Sign and Seal by Florida Professional .
- Contractor Referrals Available.
- Color Artistic Elevation Renderings.
- 3-D Modeling of Residential Homes & Commercial Projects.
- 2D to 3D Conversion, Interactive Walk-thru, 3D Full Scale Modeling.
- Special Offer! Receive 10% Discount on all New Projects!
Have a project with a tight deadline, but lack the personnel to complete the work. We can place one of our team members in your office with our Laptop and the necessary software to assist you and your company.
Schematic Design

During schematic design, we formulate a concept -- a theme -- which turns our written description and adjacent diagram into spatial definition. This theme, much like the topic sentence in a paragraph, directs our design work. We now begin to create rough drawings that explore scale, appearance, and adjacencies. The form and extent of the project emerges from these studies.
Schematic design is perhaps the most important time we spend interacting with clients. At this stage, we have frequent meetings in order to keep clients abreast of our work and direction. During these meetings, we present drawings that describe design ideas with respect to your budget. In addition to plans, elevations and sections -- drawings used to communicate among design professionals and contractors -- we prepare perspective drawings and models which we find to be more useful for visual communication with clients. These drawings are intended to convey potential room locations, placement of doors and windows, as well as new furniture arrangements.
We provide several options for organizing space to meet your functional needs, highlighting advantages and disadvantages of each. We also introduce you to new construction methods, materials, and alternative uses of space. Throughout schematic design we expand your design options as well as challenge your and our own assumptions to ensure that the project design is exactly what you want. Back to top.
Design Development

During this phase, we study the whole building as a system, including specific construction issues which may affect the final project. Just as the intangibles of architecture are important to you -- your favorite place where the sun streams in during February -- the tangibles are just as crucial. What is the most appropriate heating system? What is the best roofing in this climate?
We ask and answer these questions with you. During this phase, a fairly accurate cost of construction may be obtained from the drawings we prepare. Back to top.
Construction Documents
 In order to convey all of the discussions, decisions and drawings that result from programming, schematic design, and design development as precisely as possible, a set of detailed documents are prepared. This set informs the builder of the appearance and construction detail of the trim, built-ins, doors, and surface elements. These documents outline the expected level of performance and quality, both in written and drawn format.
In order to convey all of the discussions, decisions and drawings that result from programming, schematic design, and design development as precisely as possible, a set of detailed documents are prepared. This set informs the builder of the appearance and construction detail of the trim, built-ins, doors, and surface elements. These documents outline the expected level of performance and quality, both in written and drawn format.
Construction documents ensure the final product matches the product you ultimately envisioned after working through the design process. They also ensure the bids you receive from contractors reflect the details and quality you expect. In addition to securing design decisions made by you and the architect, construction documents also minimize change orders and stressful snap-judgments made on the job site.
At the end of this stage, we continue to work with you, as your advocate, to select a contractor (when necessary) and/or sub-contractors.
Back to top.
Construction Administration

The Residential Home Designer visits the site at intervals appropriate to the stage of construction or as otherwise agreed by the Owner and Residential Home Designer to become generally familiar with the progress and quality of the Work completed and to determine in general if the Work is being performed in a manner indicating that the Work when completed will be in accordance with the Contract Documents. On the basis of on-site observations, the Residential Home Designer keeps the Owner informed of the progress and quality of the Work, and endeavors to guard the Owner against defects and deficiencies in the Work. Based on the Residential Home Designer's observations and evaluations of the Contractor's Applications for Payment, the Residential Home Designer reviews and certifies the amounts due the Contractor.
The Residential Home Designer's certification for payment constitutes a representation to the Owner, based on the Residential Home Designer's observations at the site and on the data comprising the Contractor's Application for Payment, that the Work has progressed to the point indicated and that, to the best of the Residential Home Designer's knowledge, information and belief, quality of the Work is in accordance with the Contract Documents. The issuance of a Certificate for Payment constitutes a representation that the Contractor is entitled to payment in the amount certified.The Residential Home Designer has authority to reject Work that does not conform to the Contract Documents.
The Residential Home Designer reviews and approves or takes other appropriate action upon Contractor's submittals such as Shop Drawings, Product Data and Samples, but only for the limited purpose of checking for conformance with information given and the design concept expressed in the Contract Documents.
The Residential Home Designer prepares Change Orders and Construction Change Directives, with supporting documentation and data if deemed necessary by the Residential Home Designer, for the Owner's approval and execution in accordance with the Contract Documents, and may authorize minor changes in the Work not involving an adjustment in the Contract Sum or an extension of the Contract Time which are not inconsistent with the intent of the Contract Documents.
The Residential Home Designer conducts inspections to determine the date or dates of Substantial Completion and the date of final completion, receives and forwards to the Owner for the Owner's review and records written warranties and related documents required by the Contract Documents and assembled by the Contractor, and issues a final Certificate for Payment upon compliance with the requirements of the Contract Documents. Back to top.
Bidding or Negotiation

The Residential Home Designer, following the Owner's approval of the Construction Documents and of the latest preliminary estimate of Construction Cost, assists the Owner in obtaining bids or negotiated proposals and assists in awarding and preparing contracts for construction. Back to top.